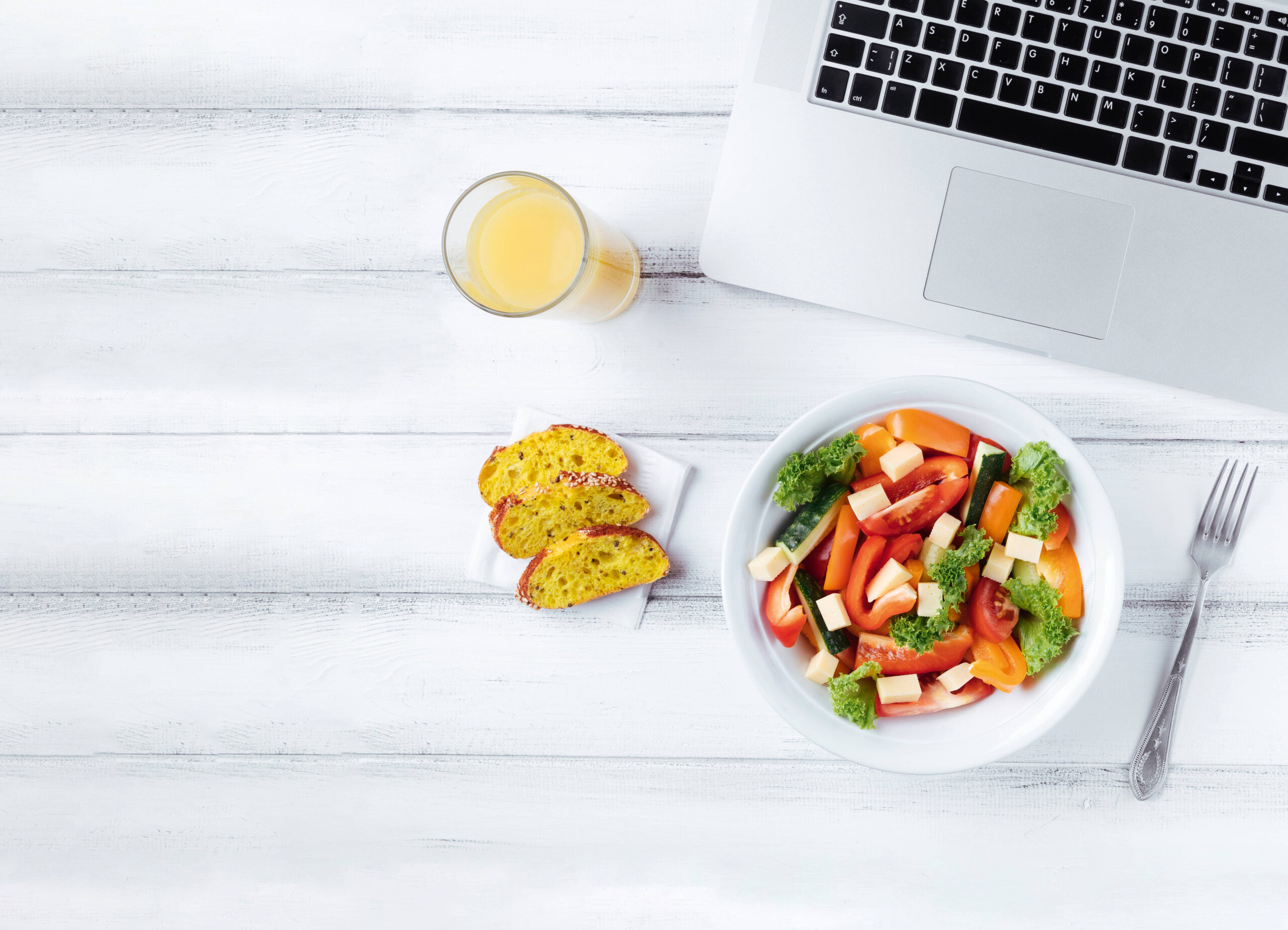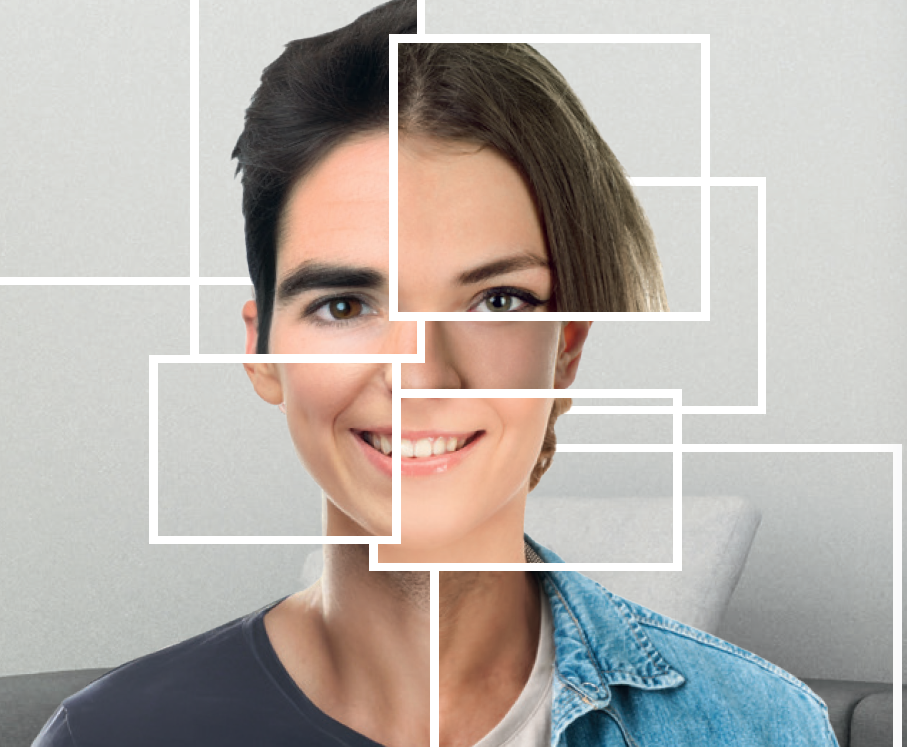TGW EVOLUTION PARK: Culture, IT and Space.
By Franz Gurtner, 08.01.2018
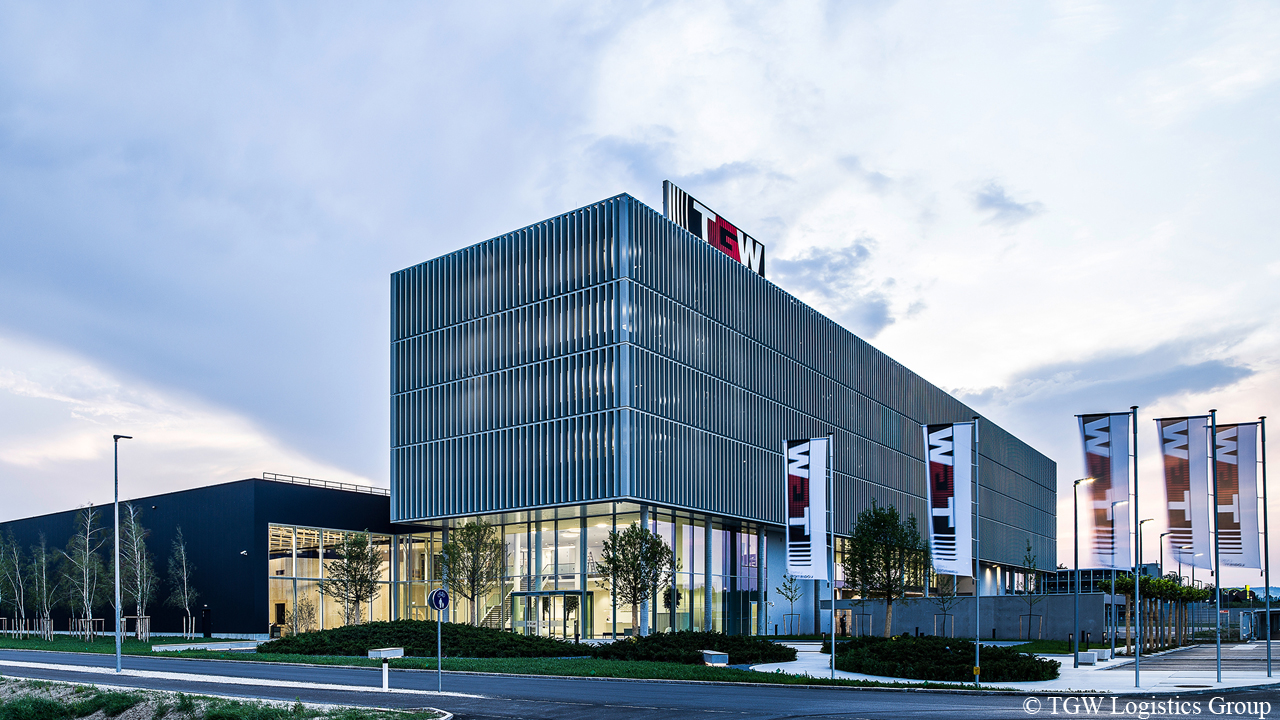
The focus is on human beings. Sounds banal, but if you look more closely, this is the most important strategy for further developing modern company organisations. In what way? In a working world which is changing extremely dynamically, it is important to keep efficiency in the organisation high and to offer employees a home base which also fulfils all demands on an emotional level.
As a leading global provider of intralogistics systems, TGW Logistics Group, which employs 3,300 workers globally, doesn’t just recognise the enormous dynamic of their customers’ business processes, but feels this first-hand: due to the dynamic business and personnel development – TGW requires up to 400 new employees to manage its growth – this company decided almost three years ago to construct new headquarters in Marchtrenk near Wels. Significantly, this was given the name TGW Evolution Park. It opened in June 2018.
Roomware Consulting were contracted with the design of the offices. Roomware Consulting specialise in the selection, development and design of office spaces. Together with a TGW project team and architectural group Harmach/Stögmüller, who are responsible for the building architecture, a mobile workplace concept on approx. 11,000 square metres of office space was implemented. Through the use of this mobile concept, it is possible to plan office space for up to 630 employees in the building.
The project was accompanied by a change management process where the employees were intensively involved in the project in the form of interdisciplinary teams of users from different company areas. “This was particularly necessary and the key to the project’s success, because at the beginning, we had to battle against internal resistance to change,” Roomware project manager Bernhard Kern looks back on the start of the design process. And the changes were definitely crucial for the employees: open-plan offices divided into several larger sections with 30 to 60 people, a mobile desk-sharing workplace concept with a workspace/employee ratio of 1 : 1 to 1 : 0.8 (depending on the task group), as well as a “clean desk policy”, along with a radical reduction of storage space, are a few of the most important examples of change for the office world in the new TGW Evolution Park.
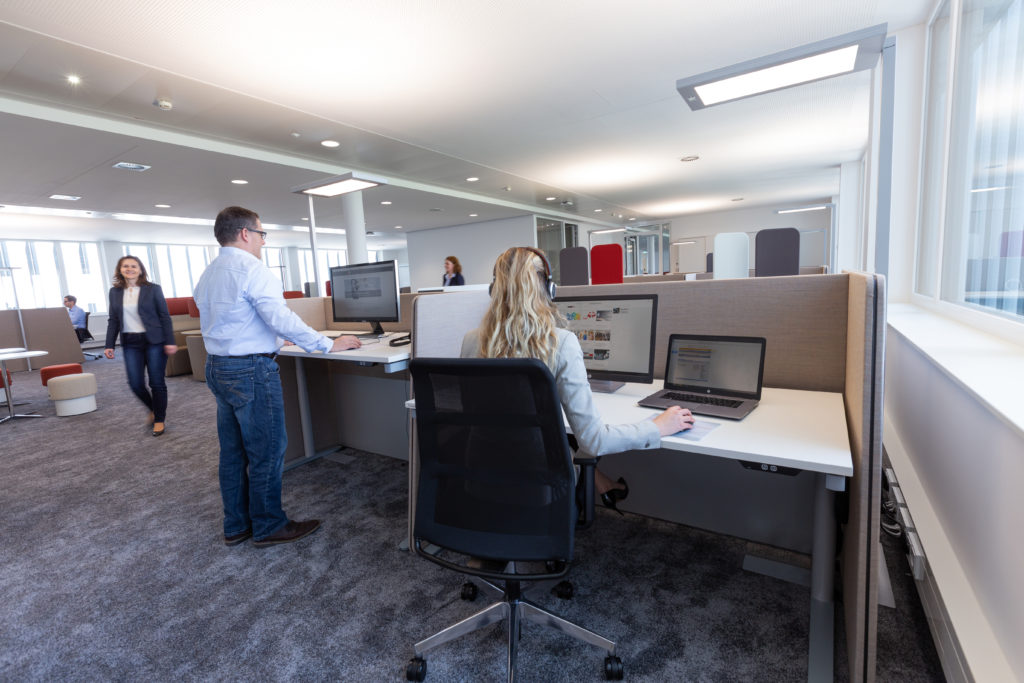
Culture, IT and space.
There is a clear goal behind this mobile workplace concept: To connect the company culture with modern technological possibilities and a supporting spatial working environment. And consequently to combine efficiency and emotion. “The TGW employees work according to the principle of activity-based working. This means we have created differentiated, changing working environments which offer a supporting atmosphere depending on the task. The current activity therefore determines the location,” explains Kern and lists a few examples for different working scenarios: desk-sharing workplaces in the open office as a base for teams and working groups, up to 50 silent rooms for highly concentrated working, collaborative central zones for spontaneous meetings, meeting areas in corridors and reception areas, high-tech communication rooms and not least, the employee restaurant for meals, relaxation and informal discussions.
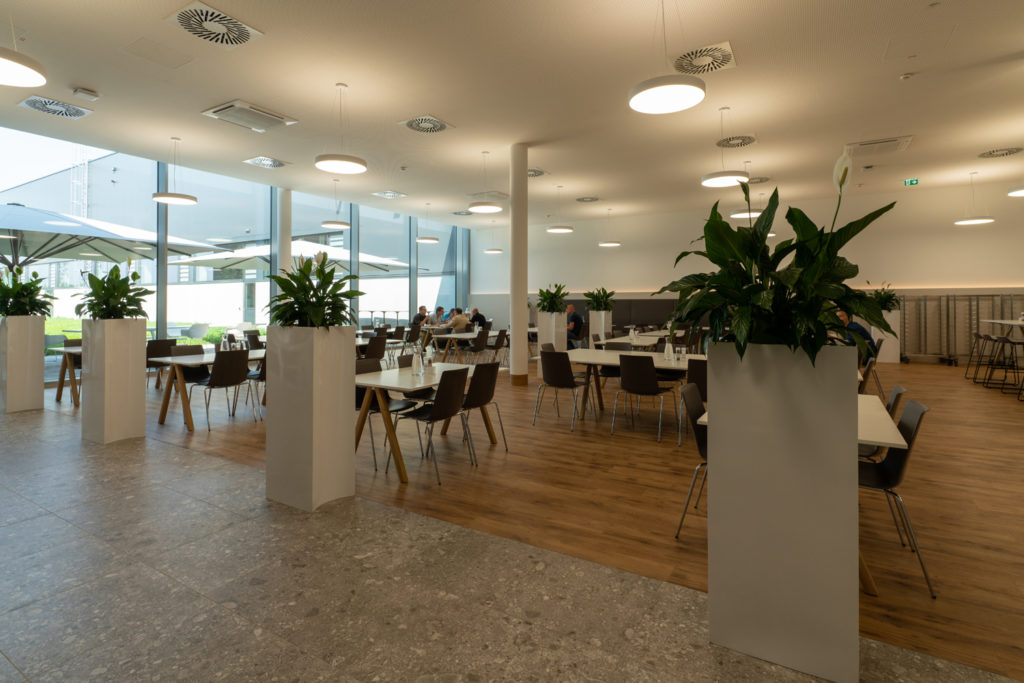
Some of the 520 office workplaces are not assigned to any fixed employees. In total, there are desks planned for approx. 630 employees with the desk-sharing concept, where a great deal of value is placed on ergonomics: the height of the office desks can be adjusted electrically to serve as both sitting and standing workspaces. The central areas are actively included in the working process and used in very different ways: for retreat spaces, cloakrooms, post-boxes, technology islands or for standing meetings. Classic meeting rooms are available in varying room sizes. These are all equipped with modern multimedia technology. The larger spaces can be used in multifunctional ways thanks to mobile table systems – for seminars, training courses, conferences or meetings, for example.
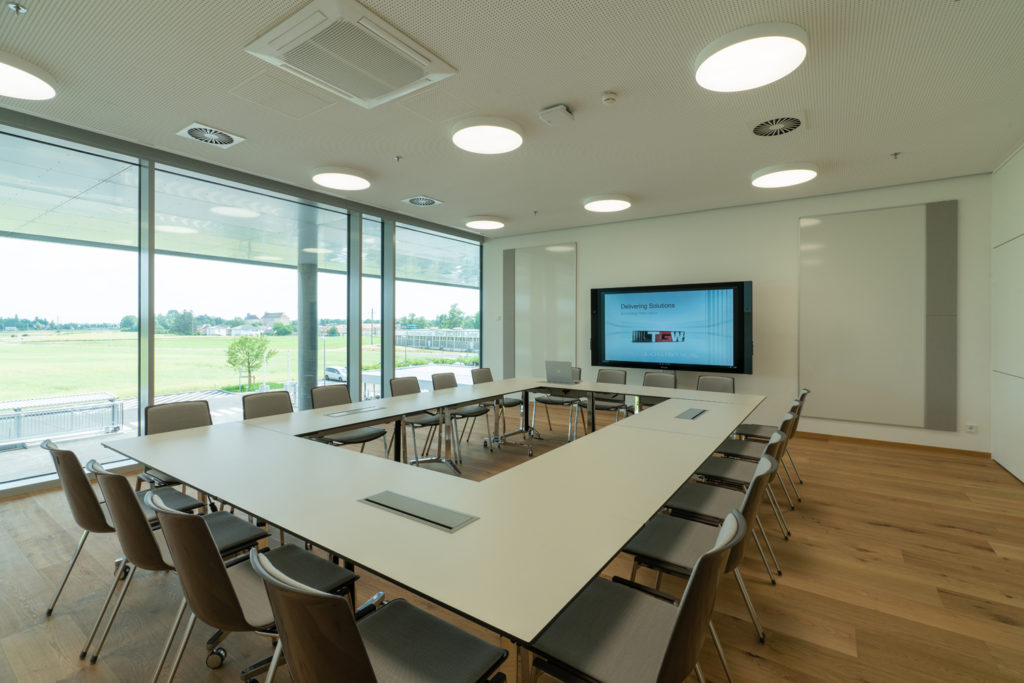
An important requirement for the success of the project was the IT concept – the digital workplace. Defined hardware and software standards with a focus on mobility (use independent of location) and modern collaboration tools ensure that activity-based working also really works and can be experienced. And they also ensure that many areas can become practically paperless.
No open-plan office environment without a comprehensive acoustics concept: at TGW, all materials and surfaces were designed to be sound-insulating and lead to a very low level of background noise in spite of the open architecture.
“We are a dynamic company with a growth rate of 18 percent. We can only implement our complex projects for international customers with motivated, committed employees. TGW Evolution Park offers the optimal environment to be successful in a team,” says Harald Schröpf, CEO of TGW Logistics Group happily regarding the modern TGW offices.
The company is even going one step further in order to connect culture with space: after building its own fitness centre, the company is currently also integrating a day-care centre (crèche, nursery and a wider age group) to further expand its offer for combining work and family life. Last but not least, the outdoor area will also be further incorporated: over the next few months, an “activity garden” will be created – a multi-functional multi-purpose area of 9,000 square metres which is to be used for movement-oriented leisure activities as well as outdoor or walk & talk meetings. And additionally, employees can end the working day by having a barbecue together at selected barbecue areas.
- Office area: approx. 11.000 m²
- Building architecture: ARGE Harmach/ Stögmüller
- Office design: Roomware Consulting
- Furniture: Bene, Hali, Neudörfler, Wiesner-Hager



