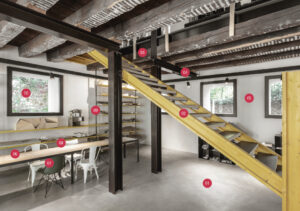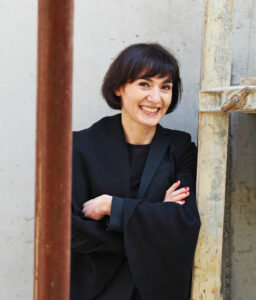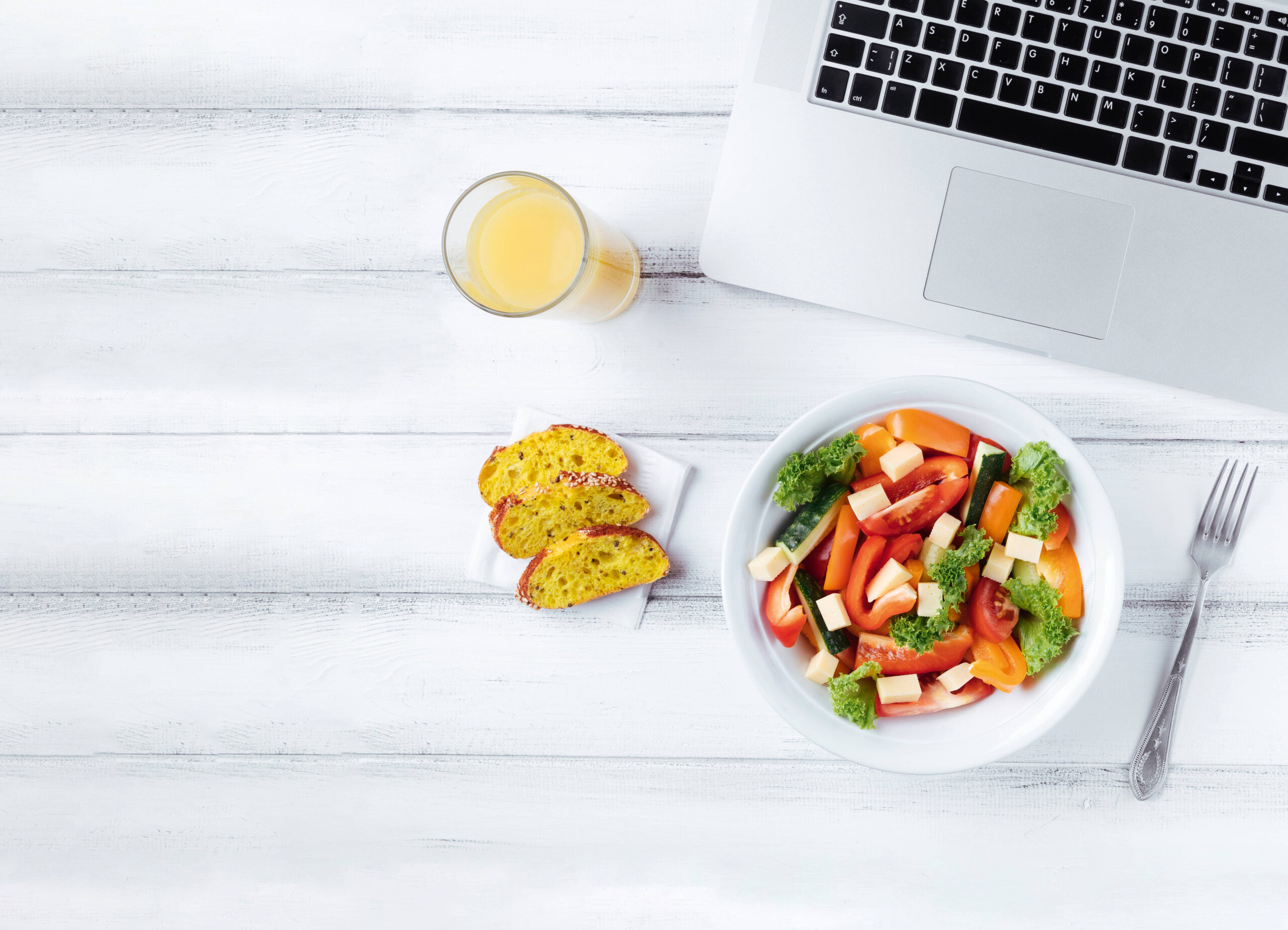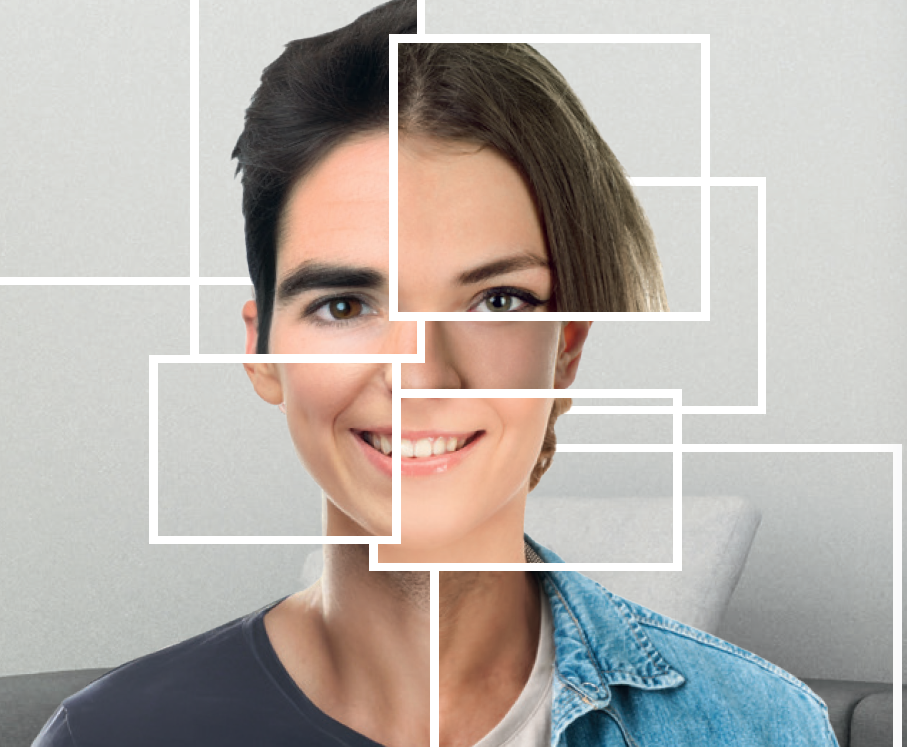What’s on your desk, Michaela Wolf?
By Wojciech Czaja, 08.03.2023
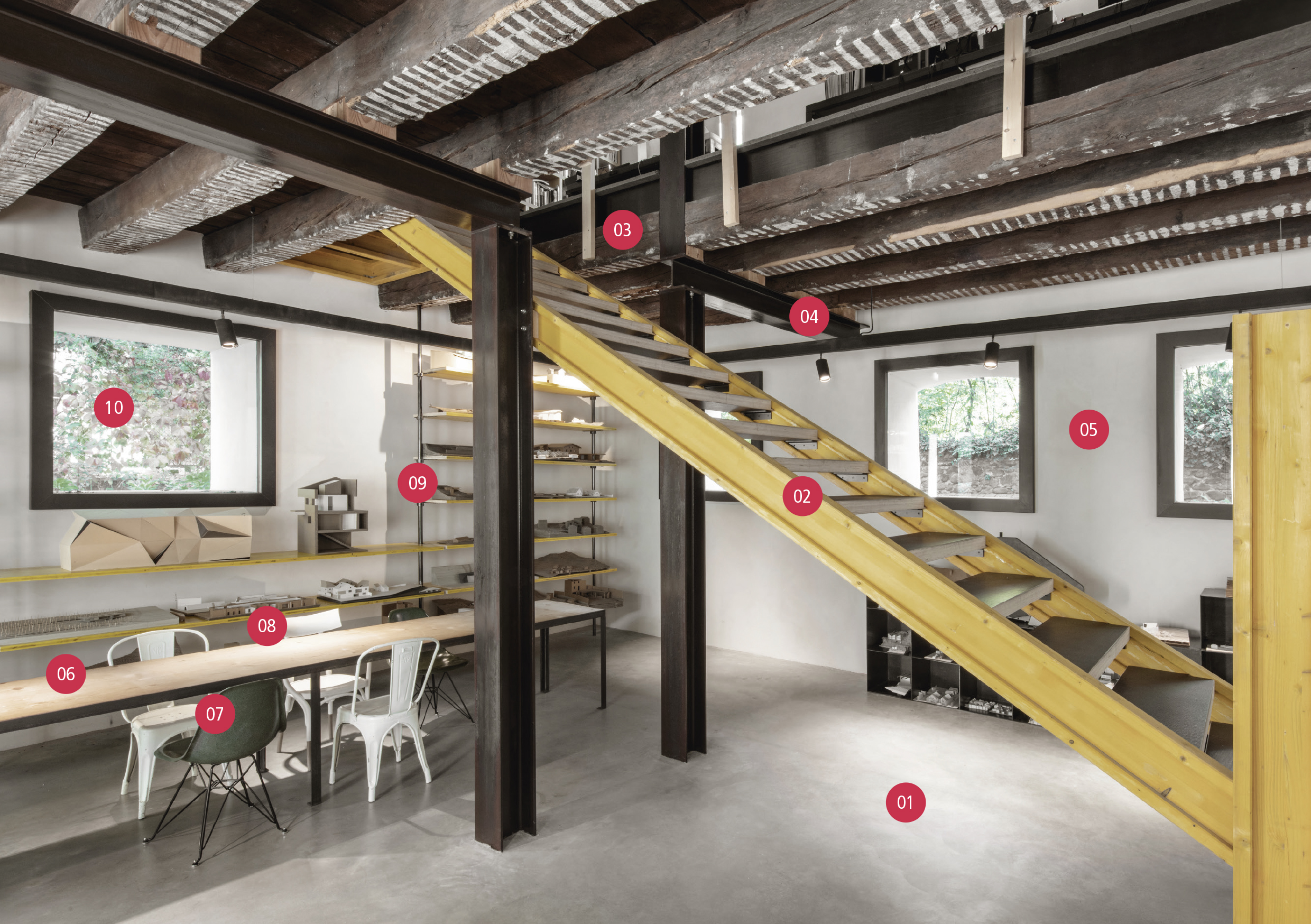
The buildings designed by Bergmeisterwolf are a radical addition to the landscape, and enter into sometimes poetic, sometimes jarring dialogue with their surroundings; they irritate people, rub them up the wrong way, provoke arguments, but in the end are so harmonious within themselves that you don’t want to change any aspect of them. And the studio where the ideas are born and take shape is not dissimilar from the final buildings. Michaela Wolf and her partner Gerd Bergmeister are based in a listed building from the 14th century, in the middle of the Italian town of Brixen, with the Eisack, the second-longest river in South Tirol, rushing past the window.
“We moved in five years ago and had to really set about it, which was quite a challenge in the light of the strict regulations of the Office for Historical Monuments,” says Wolf, and yes, she likes a challenge. “We hardly touched the old part, but enhanced it with new elements of discontinuity. It’s all about introducing rupture, thinking outside the box and constantly broadening horizons.” This defiance of expectations also applies to the way they work, because you will look in vain for a permanent desk in their office. “People in office design talk about desk sharing and activity-based working. We’ve been doing that for years, because I can’t bear to spend the whole day sitting in one place. I have to walk about, which is probably a reflection of my restless nature, and constantly find a new perspective. I work on site, or in the passenger seat of the car, or when I’m walking in the woods.”
- You enter the office through the model-making workshop. That is literally the foundation of our architectural design. We can’t imagine a drafting process that didn’t involve making a model and working physically with our own hands.
- The staircase is made of standard concrete formwork panels. We don’t like things to be too slick and perfect. We want the planning and construction process to be visible. Sometimes I even use the staircase to sit on and work on my laptop.
- On the first floor we have traditional office workstations and – really important – a little bar so that we can drink an espresso together.
- The wooden beams in the ceiling date from the 14th century. We have retained all the traces of paint, and have just supported the ceiling with a simple waxed and buffed steel construction.
- The materials are very basic: concrete floors, wall heating, and lime plaster on the walls. The walls are up to a meter thick and the windows are positioned so that you can’t see them from outside.
- The table is custom-made. I need big, empty surfaces to be able to work. Tidiness is important to me because only if my workplace and head are clear is there space for new ideas.
- What we like best is to combine new items with a few old things, in this case old Eames chairs or Tolix chairs that we found at the Lichterloh antique shop in Vienna.
- We also use new wooden chairs, but they have to be really good quality. Like the Czech chair by Viennese designer Hermann Czech.
- Our studio is full of working models. All made out of corrugated cardboard, which is easy to cut and mark out. We like our models.
- We spend a lot of time in the office, and we love this place. But sometimes you need a change. Then I take my laptop and go outside.

